Alpine Symphony Double House
Andriy Golub, Golub Architects
Alpine Symphony Double House in Liechtenstein
The deep and glorious history of the Principality of Liechtenstein, dating back to the Roman Empire, as well as the extremely picturesque panorama of the Alpine mountains, captivated us. It was an extremely important task to touch these territories with our creativity and to demonstrate our vision of the architectural solution for this location.
First of all, we analyzed the planning constraints and identified the most beautiful viewpoints for panoramic views that should be open to homeowners.
These restrictions, along with the task, have crystallized the planning solutions which we propose.
Namely: on Ground Floor, we get directly from the platform in front of the entrance, so we have a barrier-free inclusive space in this part; going inside the house we get into the hall with a wardrobe and a guest bathroom; the stairs leading to the first floor and an atrium are situated in the hall that allows you to establish communication between floors; also on Ground Floor, we have a garage, heat generator, bicycle storage room, laundry for each apartment separately, and a common hobby room. At First Floor we have a studio that includes a kitchen, dining room, and living room, as well as a terrace. On the Second Floor are designed bedrooms, office and bathrooms according to the task.
The exterior solution is designed to fit as organically as possible into the environment, that is why the color of the facades is white. Which, in theory, should resonate with the snow-capped mountains.
The name of the project Alpine Symphony Double House takes us back to the times when Mozart and other outstanding composers created their works admiring and being inspired by the beauty of the Alpine mountains.
Categories: Housing, New Construction
Location: Mauren, Liechtenstein
ADC: ADC entry/not built, open ADC 2022
Project Gallery
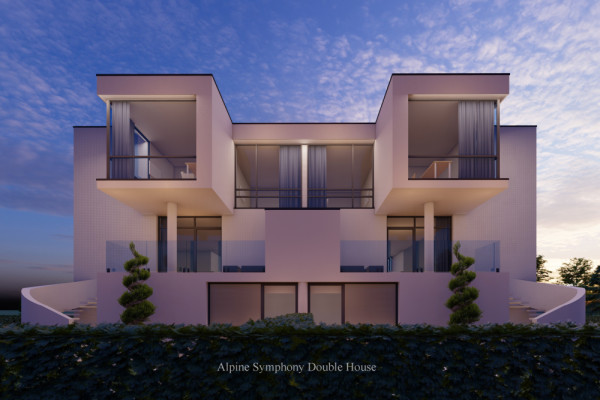
Титулка.jpg
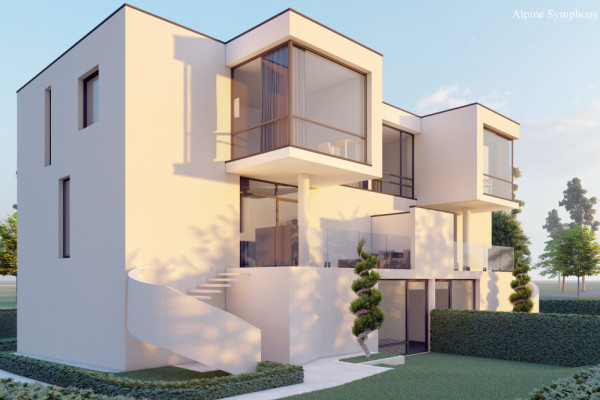
рендер_13.jpg
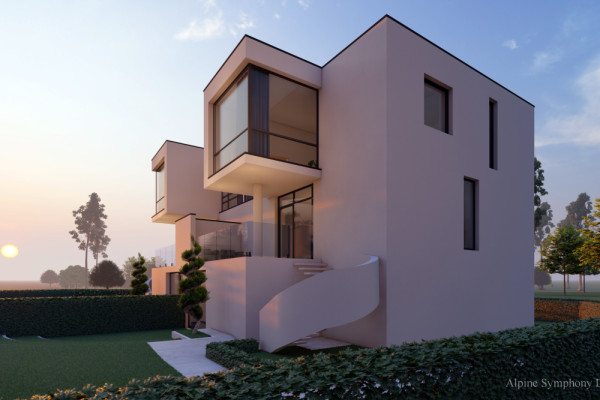
Рендер_41.jpg
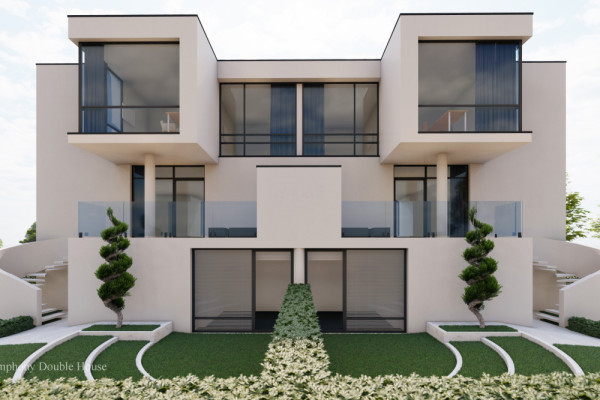
7.jpg
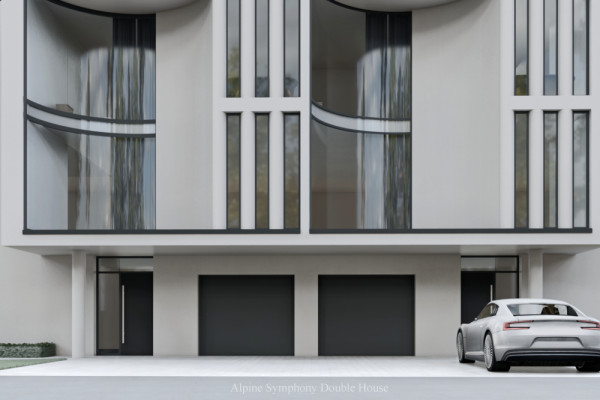
5.jpg
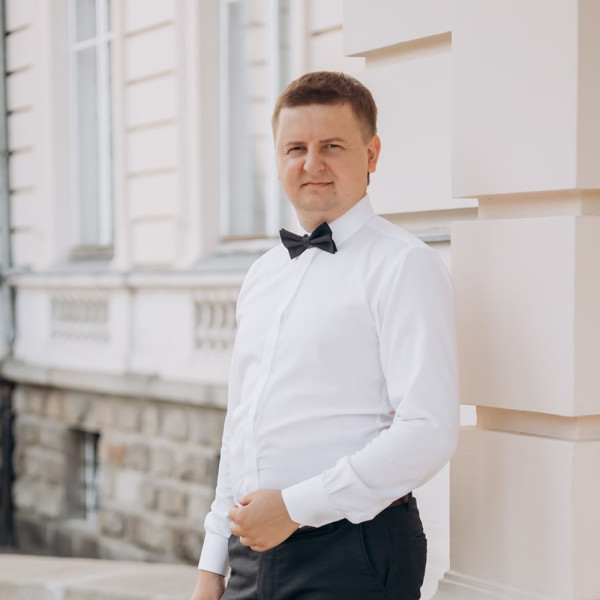
Andriy Golub
Golub Architects
Architect, ADC Expert
http://www.golub-architects.com/
Ukraine