GIZ Campus
Günter Katherl, Caramel architekten zt-gmbh
Invited competition
1st Prize
Under construction
In the geometric center of the GIZ Campus and the surrounding buildings, a permeable, public, individually customizable campus square stretches between the path alongside the railway and Ludwig-Erhard-Straße. Here the employees of the GIZ campus and the surrounding residents can come together for events, to play, to exhibitions and markets, to work and discuss together or to meet in the guest garden.
The new main building will be networked with a flying roof element from the new building to the current GIZ main building. This connection is resource-saving and requires no renovation work. The start and end point of the network is the central communication and access hall of the new building. Behind the security gate in the entrance area there is an open lobby situation that connects the restaurant and the communication center. Generous communication stairs vertically connect all office areas in this hall.
Based on the specified different room and area modules made up of work and lounge areas, the standard floor plan shows 8 home bases for 30 people each.
All office workstations are arranged on the quieter external facades with openable windows and balcony and green zones in front.
In addition to its function as a cleaning walkway, the balcony zone in front of the office space can be used individually by employees in various ways. Together with the various vegetation areas scattered in front of the balconies, the image of a colorful, heterogeneous community is conveyed to the outside.
The base of the building and the high, open ground floor area above it are planned to be constructed of reinforced concrete.
The supporting structure of the office floors is planned as an economical and sustainable wood-concrete hybrid construction as a “framework” made up of supports and ceiling elements with a consistent support grid.
Client: PHOENIX Real Estate Development GmbH / GIZ- Gesellschaft für internationele Zusammenarbeiten
Categories: Service and Administration, Urban Development, Health and Welfare
Location: Frankfurt/Eschborn, Germany
ADC: ADC entry/not built, ADC by invitation 2020
Project Gallery
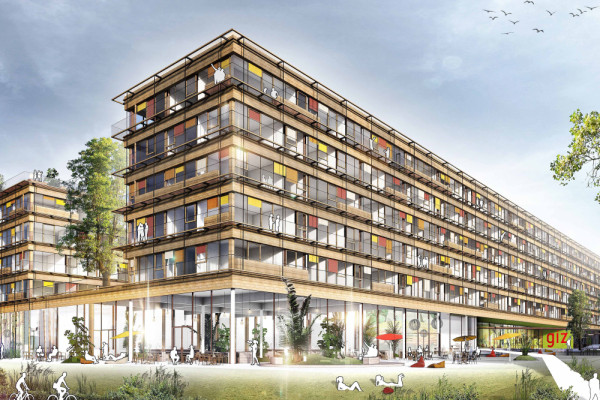
Rendering_Campus_Eschborn.jpg
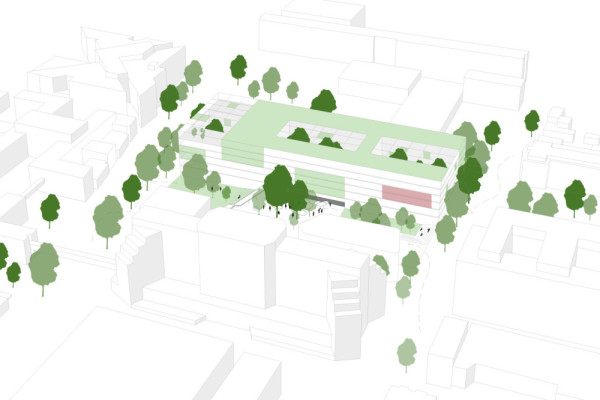
Baumhain_giz campus_caramel.jpg
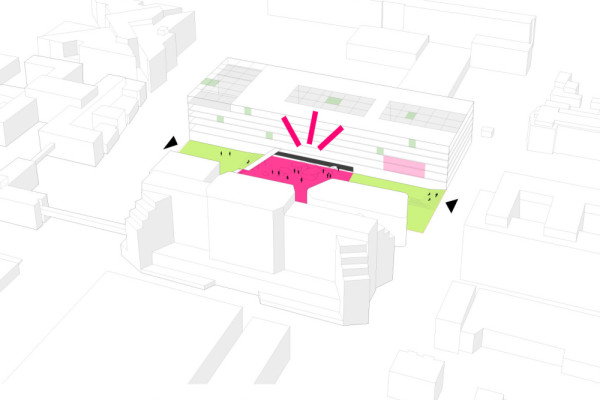
Campusplatz_giz campus_caramel.jpg
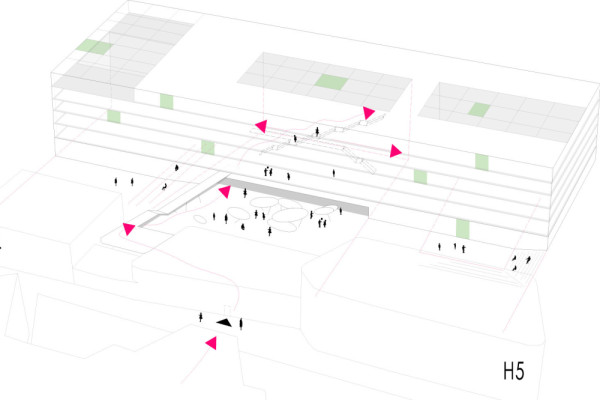
Erschließungshalle_giz campus_caramel.jpg
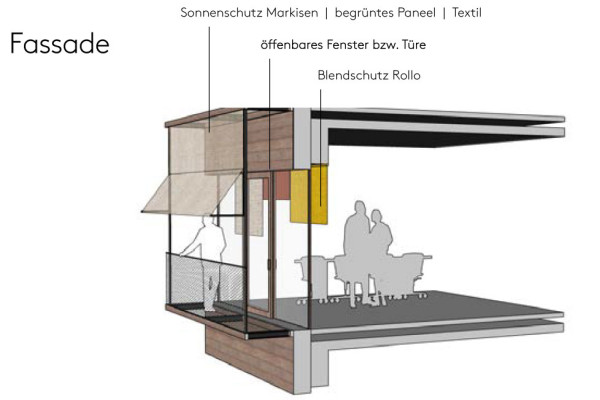
Fassade_giz campus_caramel.jpg
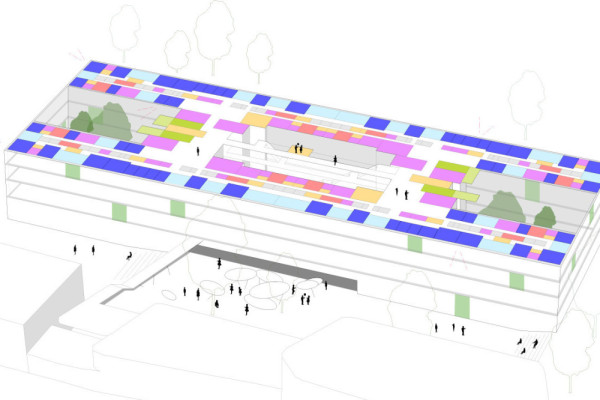
modulares Bürokonzept_giz campus_caramel_ohne Legende.jpg

Günter Katherl
Caramel architekten zt-gmbh
Architect, ADC Expert
http://www.caramel.at
Austria