IBA’27 Postareal / postal area Böblingen
Günter Katherl, Caramel architekten zt-gmbh
Open EU-wide competition
Participation
“The Good High-rise” is proposed for the “Former Post Area” property in Böblingen.
Due to the low space consumption of the building and the location on the property, an urban square in the north-west, towards the train station and Bahnhofsstrasse, as well as a city garden in the south is possible.
The forecourt as a “joint”, the start and end of the urban axis Bahnhofstrasse – “Unteren See”, “The Good High-rise” is to be built primarily in timber construction and is divided into two sides:
In the north to the urban square and the train station (loud), the “Stadtregal”, in the south (bright and quiet) the “Good High-rise” is where living takes place. A mix of uses of around 60% residential and around 40% public use is achieved.
A two-story building in the south provides a well-placed end to the property at the intersection of Wilhemstrasse and the corner of Karlstrasse. This aims, on the one hand, to give the city garden more urban definition and, on the other hand, to create the necessary additional infrastructure for a successful city grandstand. Also included
There is a communal kitchen, a workshop, with guest rooms above, which can be used openly by all residents and can also be booked externally. In addition, the daycare center planned on the ground floor should be given an outdoor space that is protected and located in the southern, sunny area.
The high-rise building as a landmark, gateway to the city, 15 floors. H 52.50m/ L 52.50m/ D 22.60m.
Between the usage units of the city shelf and the apartments is the accessible arcade, with green air spaces connecting the floors, as a “front garden and buffer zone” to the apartments. As well as public terraces and common areas as meeting areas.
Client: Böblinger Baugesellschaft mbH, Böblingen
Categories: Housing
Location: Böblingen, Germany
ADC: ADC entry/not built, open ADC 2021
Project Gallery
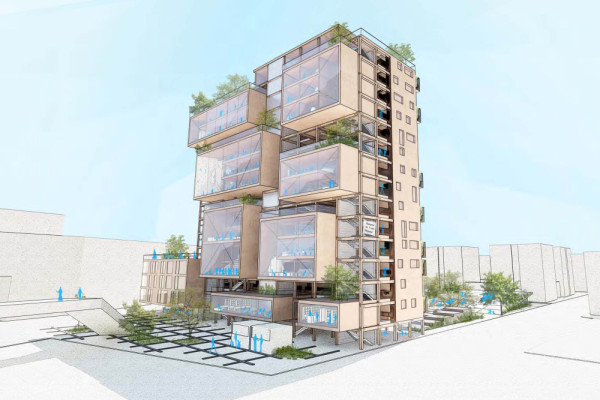
postareal rendering.jpg
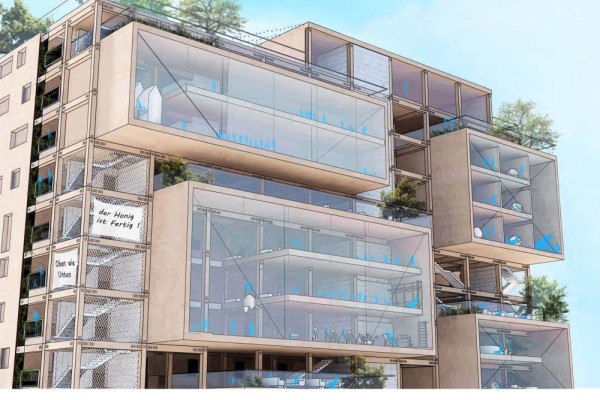
postareal ansicht nord-ost.jpg
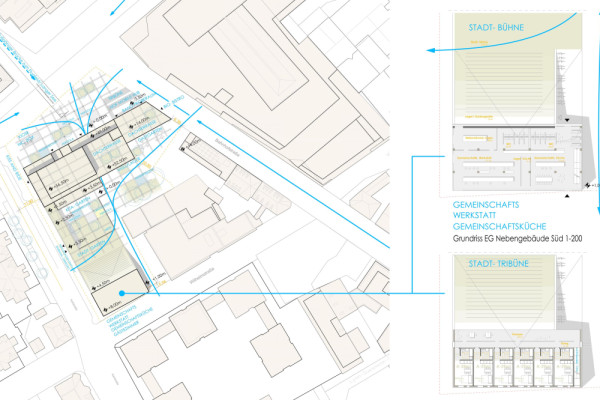
lageplan.jpg
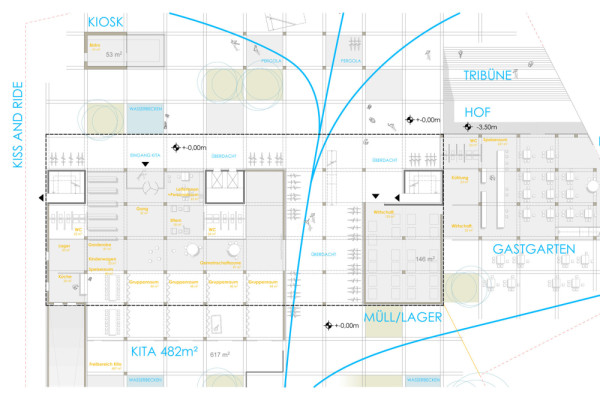
postareal gr eg ug.jpg
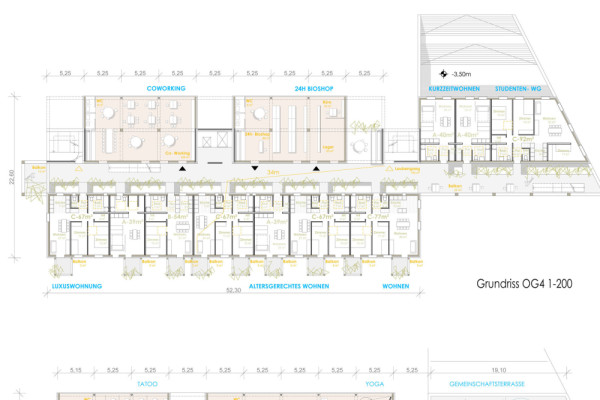
postareal grundrisse.jpg
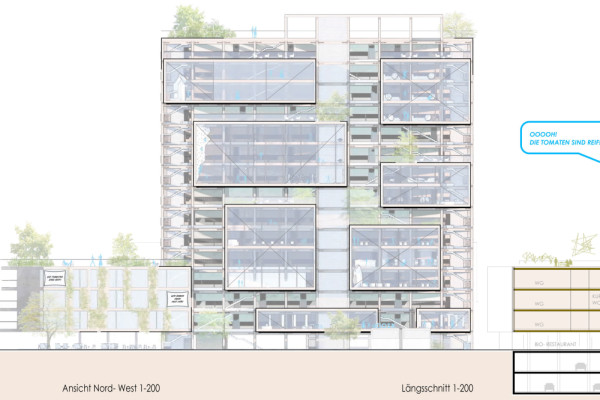
postareal längsschnitt ansicht west.jpg

Günter Katherl
Caramel architekten zt-gmbh
Architect, ADC Expert
http://www.caramel.at
Austria