Martin-Behaim-Gymnasium / High School
Günter Katherl, Caramel architekten zt-gmbh
Open EU-wide competition
1st Prize
Under construction
1700 students + 7 gyms + 1 cafeteria
Process: the modular structure of the building and the spatial situations allow for a participatory planning process between students, teachers and planners for construction planning.
Situations: by interim result of winning the competition 4 higher-level situations are created:
central access hall as a city center for everyone
market places “Learning landscape” for 6-8 classes around the auditorium
classes with optional closed or open room structure
balcony area in front of the classes as an individual retreat or external presentation of the school
Program: in the order of magnitude of the entire everyone has a school community right down to the individual student the possibility varies depending on the individual temporary needs of different large communities to join or withdraw individually. The customizable furniture elements of the interior and the balcony zones convey the idea of life learning space inside and out.
Client: WBG KOMMUNAL GmbH, Nürnberg
Categories: Education
Location: Nürnberg, Germany
ADC: implemented/built after an ADC, open ADC 2019
Project Gallery
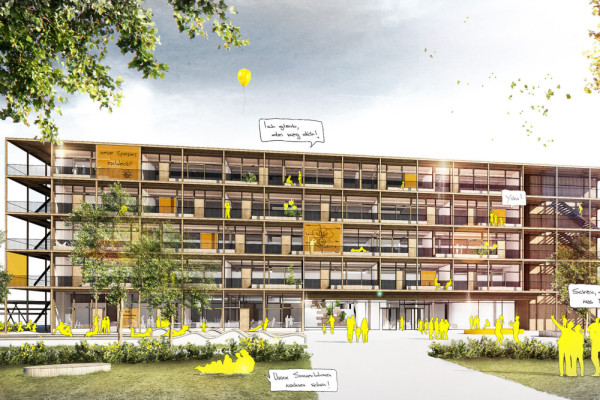
martin_beheim_gymnasium_außenkl_caramel_architekten.jpg
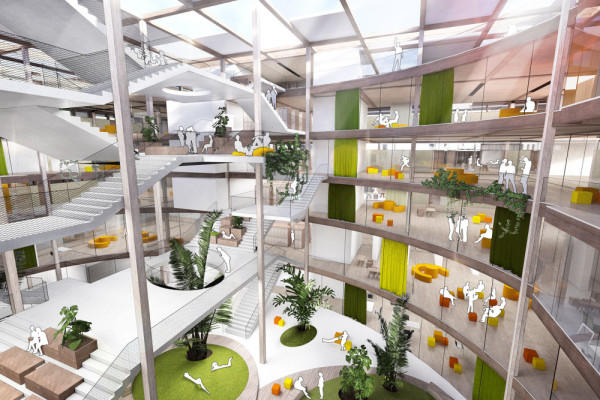
martin_beheim_gymnasium_innenkl_caramel_architekten.jpg
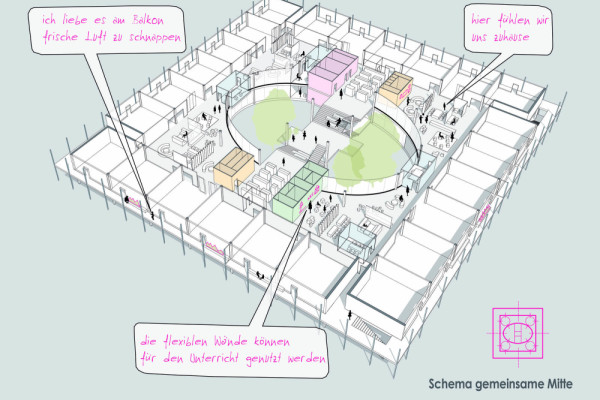
martin_beheim_gymnasium_schemaklkl_caramel_architekten.jpg
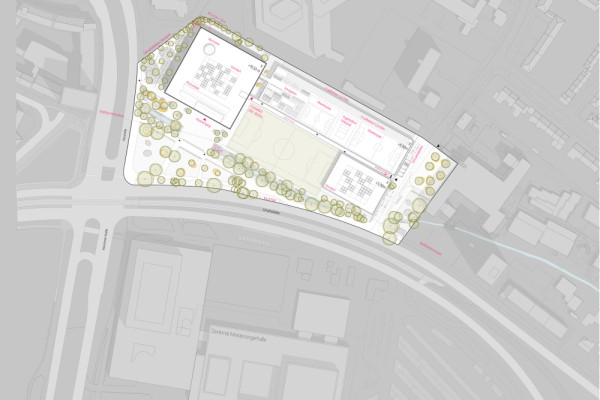
martin behaim gymnasium lage.jpg
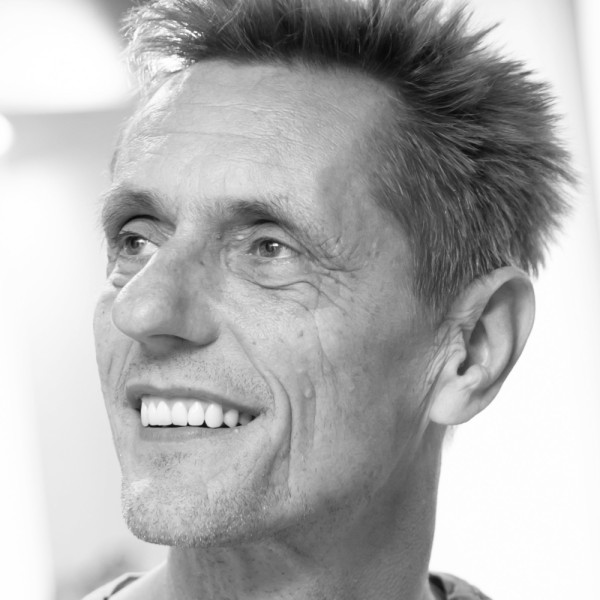
Günter Katherl
Caramel architekten zt-gmbh
Architect, ADC Expert
http://www.caramel.at
Austria