Schulzentrum / School Center Aspach
Günter Katherl, Caramel architekten zt-gmbh
Restricted competition
2nd Prize
The overall construction task is divided into three clearly legible building parts. The existing new middle school as an elongated gable roof structure, the new elementary school as an also elongated gable roof structure and, as a joint in between, the shared auditorium including gymnasiums as a significantly lower, low-rise structure with a green roof landscape. The size, orientation and roof shape of the elementary and middle school buildings are based on the existing buildings in the surrounding town center. The spatially separated joints between the auditorium building and the elementary or middle school form the clearly recognizable entrances to the schools, which can be accessed from the east side (town center) and from the west side (new access desired in the future). In the school buildings open and flexible learning space - zones of the class clusters used as break areas during non-teaching times. At VS, both the learning rooms and all classrooms are located on the ground floor and therefore have directly assigned outdoor break areas. In keeping with the shared use of the auditorium by both schools, there is a community garden for both schools in front of it as a meeting area. The two entrance zones, which can be accessed on both sides, are each entered via a “cloakroom filter” through which you reach the “clean corridor”, which is a clean access zone that connects both schools and the auditorium on one level. In the two-story entrance hall of the primary school, this separation is achieved by a “dirty staircase” and a “clean staircase”. The auditorium building houses the library and the student dining/leisure room combination between the two entrances, which can also be used as a large shared event area. Below the auditorium level, the two schools are connected directly from the entrance halls to the assigned gymnasium areas.
Client: Marktgemeinde Aspach, AT
Categories: Education
Location: Aspach, Austria
ADC: ADC entry/not built, restricted ADC 2020
Project Gallery
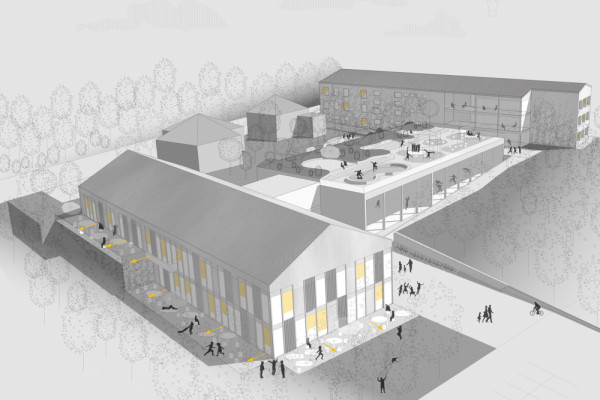
anspach schulzentrum caramel_perspektive kl.jpg
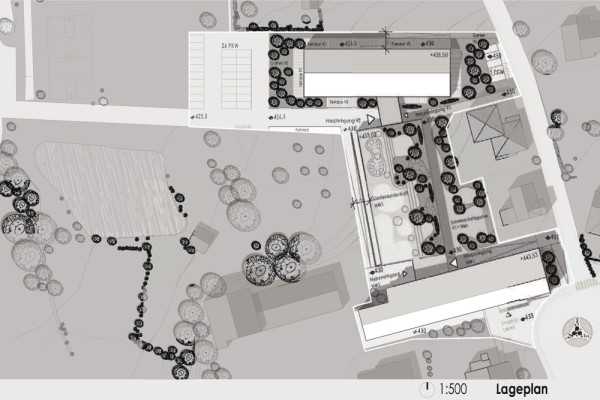
anspach schulzentrum caramel_lage städtbau kl.jpg
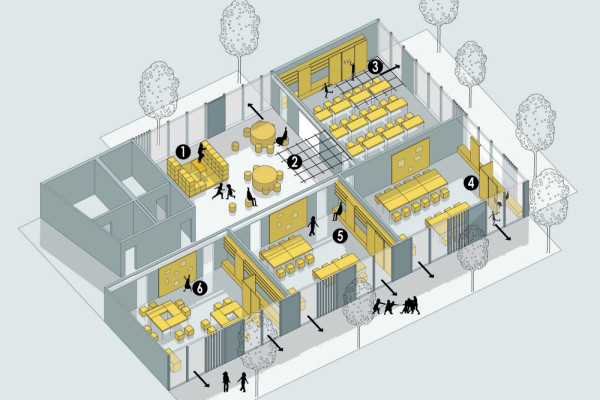
anspach schulzentrum caramel_cluster kl.jpg
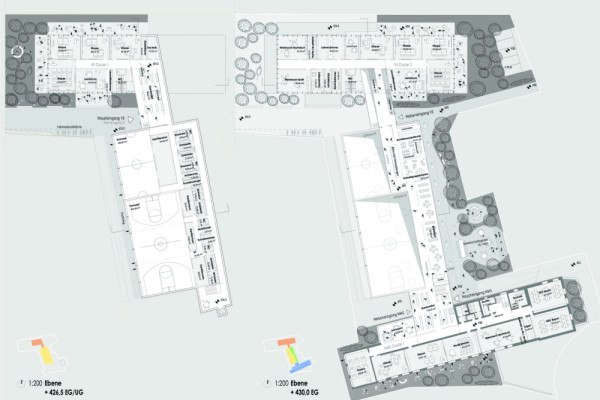
anspach schulzentrum caramel_gr eg_ug kl.jpg
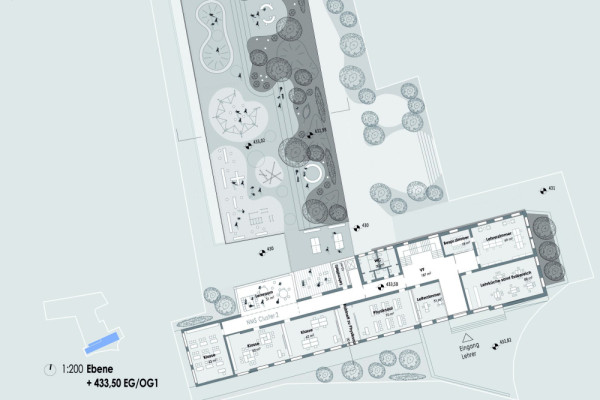
anspach schulzentrum caramel_gr og1 kl.jpg
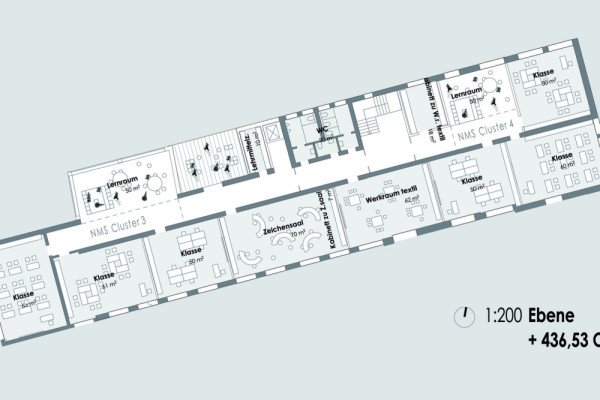
anspach schulzentrum caramel_gr og2 kl.jpg

Günter Katherl
Caramel architekten zt-gmbh
Architect, ADC Expert
http://www.caramel.at
Austria